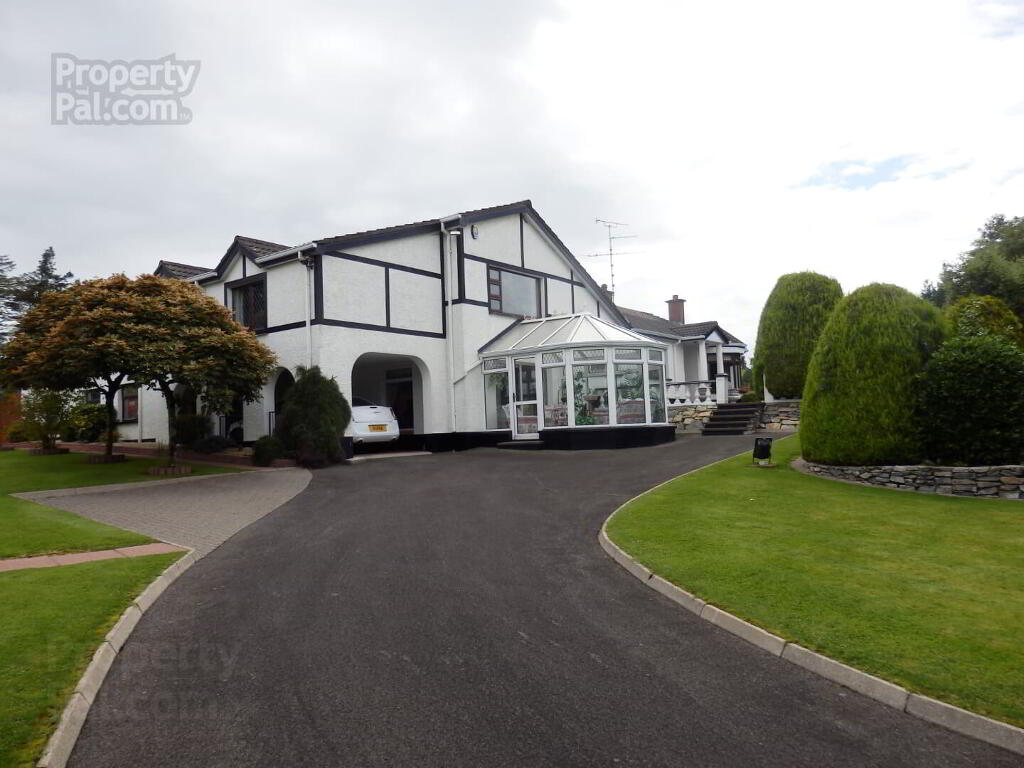Key Information
| Address | 88 Blackfort Rd, Omagh |
|---|---|
| Style | Detached House |
| Status | For sale |
| Price | Offers over £369,999 |
| Bedrooms | 5 |
| Bathrooms | 2 |
| Receptions | 4 |
| Heating | Oil |
Features
- Substantial Income generating Property
- Ready for occupancy
- Rare opportunity to acquire a substantial residence on the outskirts of Omagh.
- Private mature gardens
- 1 acre of land
- Ample parking
Additional Information
Accommodation
Entrance Hall:12’05” x 5’05” Tiled Flooring. PVC Exterior Door with Glazed Side Panels. Telephone Point. Beams in Ceiling.
Inner Hallway :23’03” x 3’10” . Tiled Flooring. Access to Roof Space .Hot Press Off.
Kitchen / Dining Area:22’09”x 11’0”. Solid Pine Fitted High and Low Level Units. Extractor Fan. Fitted Island Unit. Pine Ceiling. Chinese Slate Flooring. Partially Tiled Walls. Integrated Dish Washer and American Style Fridge Freezer. Freestanding Electric Range Master Cooker. Recessed Under Unit Lighting. S S Sink. TV and Telephone Point. Patio Doors Leading to Conservatory.
Utility Room:12‘01” x 5’05” . Solid Wooden High and Low Level Units. Tiled Flooring. Sink Unit. Enclosed Oil Burner. Plumbed for Washing Machine and Tumble Dryer. PVC Exterior Door with Glazed Side Panel.
Lounge: 16’07” x 12’07” . Tiled Flooring. TV. Point. Rosa Multifuel Stove with Bricked Surround Fireplace which heats Domestic Hot Water and Down Stairs Radiators. Half Bay Window. Beams in Ceiling.
Dining Room: 12’06” x 10’01” .Coving.
Sun Lounge: 11’11” x 8’09” . Solid Wooden Flooring. T V. Point. Patio Doors Leading to Paved Area to Rear. Beams in Ceiling.
Bathroom: 8’01” x 11’01”. Tiled Flooring. Partially Wooden Walls. Toilet and Wash Hand Basin. White Suite. Separate Power Shower with Fitted Jets. Pine Ceiling. Heated Towel Rail. Freestanding Roll Top Bath.
Lounge 2: 22’05” x 14’0”. Marble Fireplace. TV. and Telephone Points. Beams in Ceiling. Recessed Lighting. Sliding PVC Door Through to Conservatory No. 2.
Study:10’05” x 11’01” Fitted Units. TV. and Telephone Points.
Conservatory : 12’05” x 11’03”. Tiled Flooring. Exterior Door to Front Lawn.
FIRST FLOOR
Landing: 19’01” x 5’09” Access to Roof Space.
Master Bedroom: 15’08” x 14’10” Built in Wardrobe. Fitted Units. TV and Telephone Points.
En Suite: 6’06” x 3’10”Partially Tiled Walls. Tiled Flooring. Toilet and Wash Hand Basin. White Suite.
Bedroom 1: 14’09 x 10’02” Fitted Vanity Unit.
Bedroom 2: 11’09” x 10’10” Laminate Flooring. T. V. Point.
Bedroom 3: 12’05“ x 8’03”
Bedroom 4:15’07” x 11’10”
Bathroom: 10’04” x 8’03” Partially Tiled Walls. Tiled Flooring. Toilet and Wash Hand Basin with Fitted Vanity Unit. White Suite. Corner Bath and Jacuzzi Style. Separate Electric Shower.
Detached Self Catering Annex Apartment:
Lounge/Kitchen: 19’10” x 17’02” Fully Fitted Modern Kitchen with Electric Cooker. Freestanding Fridge Freezer.
Entrance Hall: 12’07”x 3’06”TV and Telephone Points. PVC Doors to Rear. PVC Exterior Door. Partially Wooden Panelled Walls.
Shower Room: 7’10” x 6’01”Fitted Power Shower. Vanity Unit and Toilet. Tiled Flooring. Partially Panelled Walls.
Bedroom: 7’10” x 9’03
Age: Circa 27 Years
Services: All Mains Except Public Sewage
Tenure: Freehold
Heating: OFCH
Capital Value: £245,000
Build Type: Block
There is a Pro Solar Domestic Hot Water System which provides 70% of all Domestic Hot Water . Three panels have been placed to the rear of the property.
OUTSIDE
Outside Workshop: 33'4" x 45'8" - Loft 33'8" x 15'4
Workshop is Approx 3000sq ft.
Mature Lawns and Gardens to Front ,Side and Rear. Patio to Rear. Spacious Site. Gravelled Driveway. Panoramic Views of Local Countryside.
Set on a mature acre site this family home comprises of;
Five Bedrooms (One En-Suite)
Two Reception Rooms
Kitchen/Dining Area with Seperate Utility Room
Sunroom
Study
Large Detached Workshop
Detached Self Catering One Bedroom Annex Apartment
Full CCTV security digital system installed
Tarmac Driveway
Landscaped Gardens
Electric Entrance Gates


